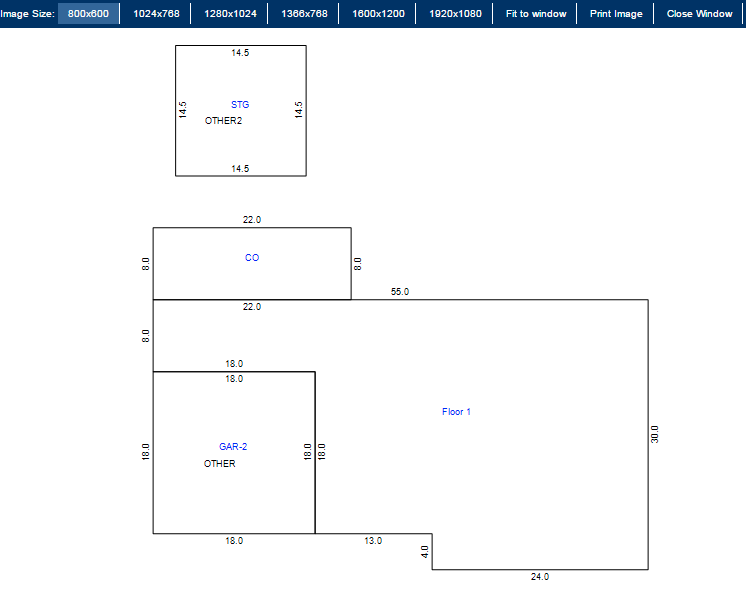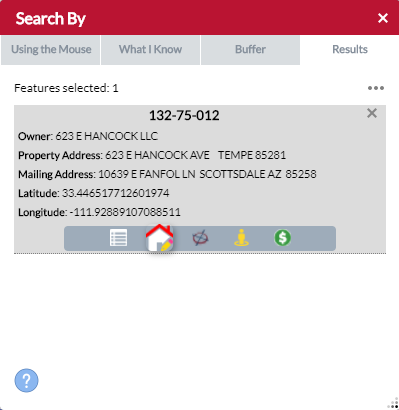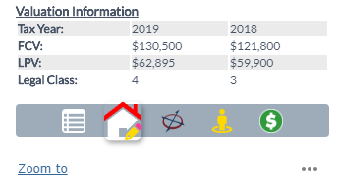Sketches
A website is available that allows you to view building outline sketches. These sketches include dimensions and text to identify building components such as garages, patios and living vs. non living spaces. Sketches are first floor only and not available for all properties. Several methods are available for you to link into this website from the parcel viewer.

How to See Sketches
- The first method is to click the Sketch icon from the results window in the Search By tool.

- The second method is to click the Sketch icon in the Feature Information panel. The Feature Information panel is populated by simply clicking a feature or Search By result.
